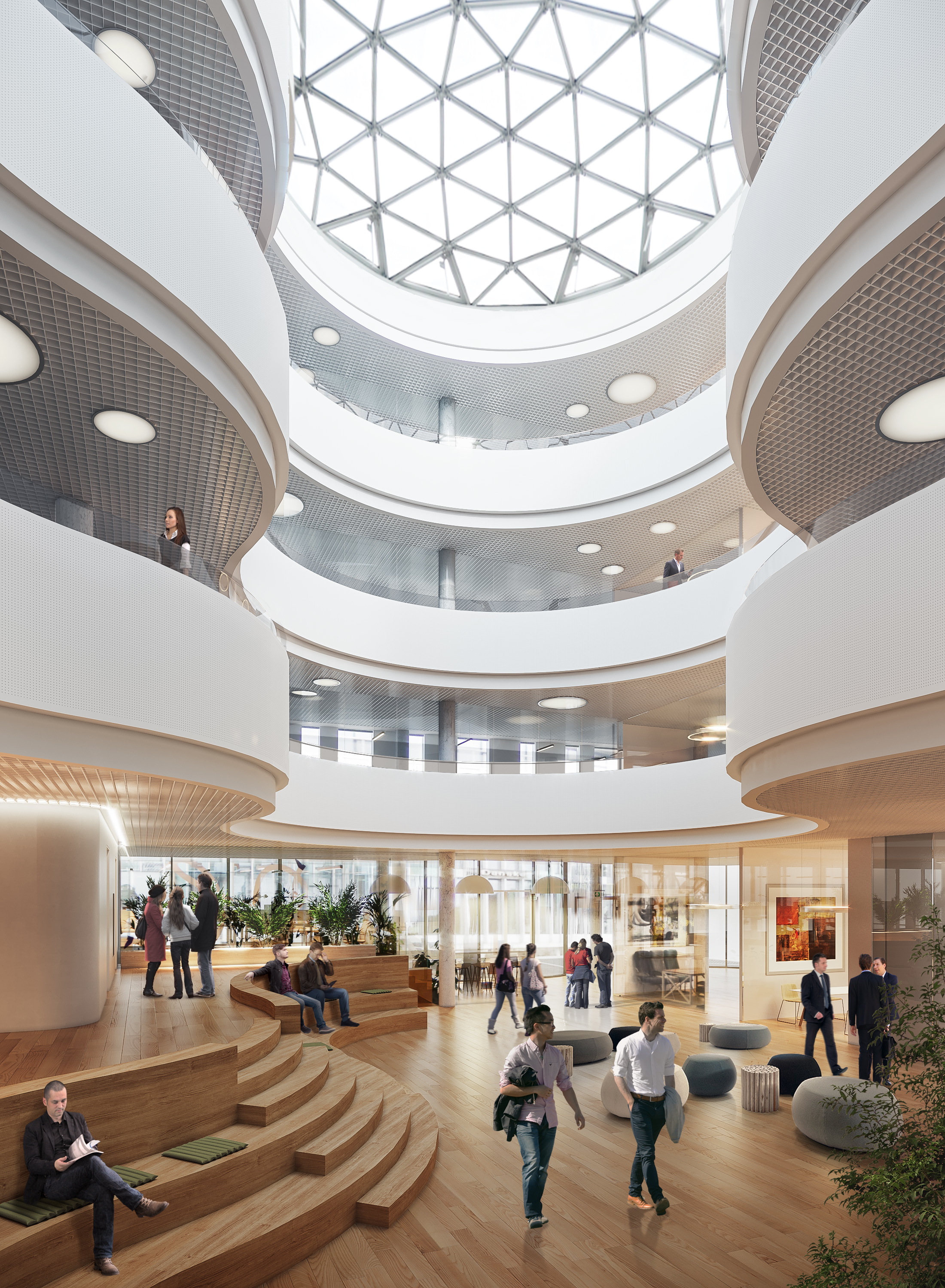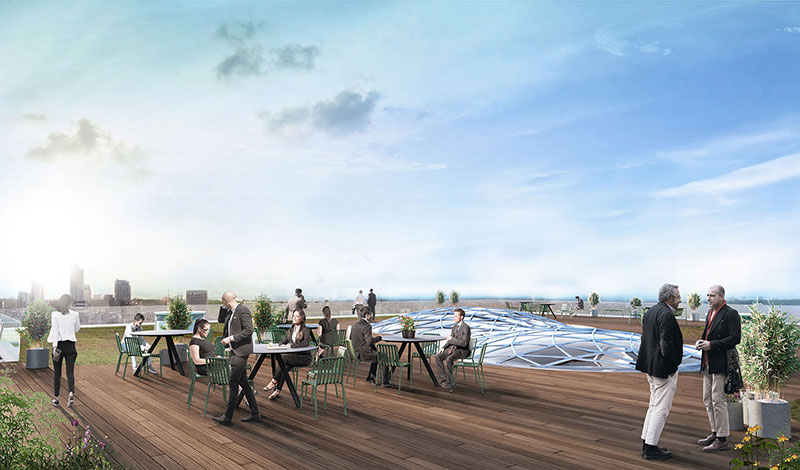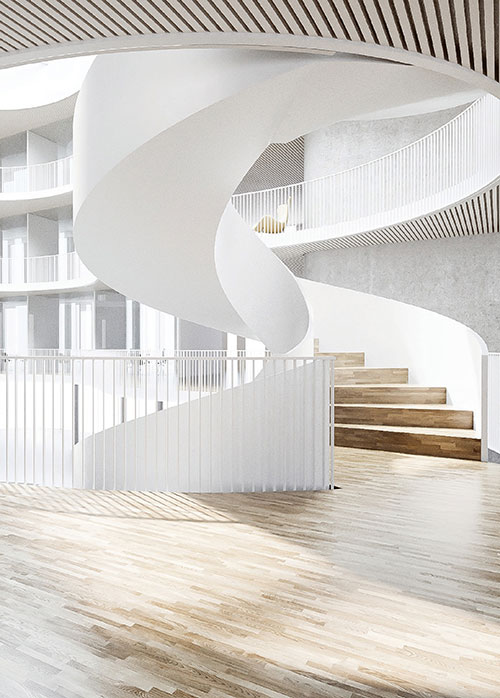The design approach for the new AsgaardKeys business centre located in Vilnius central business district was to improve quality of life for employees in a healthy working environment. The building will have a pleasant working environment providing natural daylight to all workplaces, be sustainable and energy efficient, functional, flexible and meeting the requirements of an A class office building and a BREEAM In-Use certification.
AsgaardKeys will support knowledge-employees with requirements for a diverse workplace design accommodating the specific space and equipment needs of the tenants. An impressive atrium will have a variety of settings for informal meetings and interaction between employees and visitors including a touch down Wi-Fi area as well as a restaurant offering healthy food. In addition, showers and changing facilities will be offered to people biking or running to work. For the relaxing moment, the rooftop will have a breathtaking landscaped panoramic terrace with greenery and views to the surroundings.
The architectural concept is an elegant square with a soft shaped central atrium. The building has been designed with façades in a combination of glass and light Italian granite to blend into the areas urban scale and the surrounding landscape.
The façade is an advanced double skin building with energy glass and automated solar control system. AsgaardKeys will have a hybrid ventilation and cooling system with natural ventilation of office spaces. Materials are natural eco-friendly in all areas of the building and in the interior design. The acoustic environment has been an important part of the design. The lighting design as well as the natural light control system has been design to give the users the maximum feeling of wellbeing.
The interior design comes with soft colors and with natural materials, wood and natural stone. The lighting design is aimed at 3000 kelvin providing soft and pleasant light in working areas. All working areas has raised floor with carpet tiles. The acoustic design will be with a strong focus on creating the best acoustic environment for the users in all areas of the building.
AsgaardKeys will be a sustainable and eco-friendly building equipped with the newest building management system optimizing energy savings and climate settings. The building will have no dark areas to ensure maximum use of daylight access. The building will have an efficient water management system.




